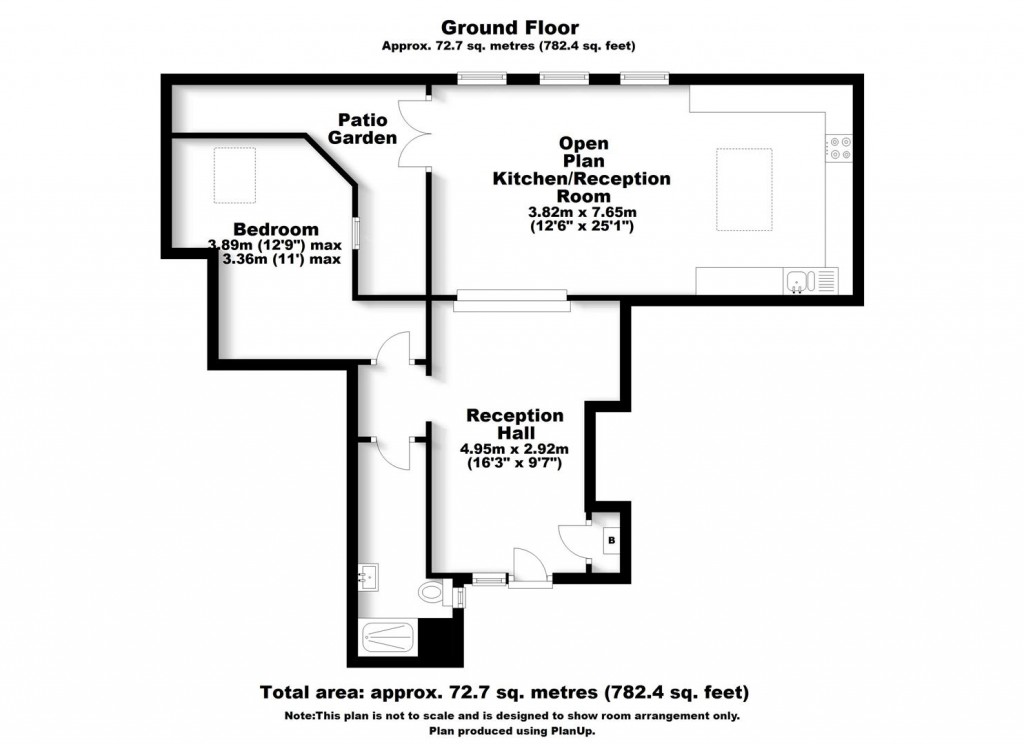This freehold mews property is set well back from the High Street and is approached via a gated private pathway. It features oak boarded reception areas that include a reception hall together with a spacious reception room with a comprehensively fitted open-plan kitchen. There is a double bedroom, well equppped shower room and a patio garden to the rear. The interior is superbly presented with high quality fittings and finishes that include oak floors and doors and a glazed lantern roof over the kitchen.
Watlington is reputedly England’s smallest town with its origins dating from the 6th century. The town has a range of sports facilities that embrace football and cricket as well as tennis, squash and bowls. There are good local shops including a first class butcher and delicatessen and some excellent restaurants and pubs. Watlington Primary school and Rainbow Corner day nursery and pre-school have an ‘outstanding’ ofsted rating and senior education is provided by the well-regarded Icknield Community College. The Chiltern Hills rise above the town and offer some of the finest landscapes in south-east England. There is much on offer here for outdoor enthusiasts, cyclists and walkers as The Icknield Way (Ridgeway National Trail) passes close to the town. Watlington is also the heartland of the re-introduced Red Kite that now soar above the town’s roof tops.
(All measurements are approximate)
The property is approached via a private gated pathway, shared with the neighbouring property. A glazed front door with glazed side panel leads to:
Having an oak boarded floor and ceiling mounted LED spotlights. A recessed cupboard provides storage and houses the gas fired boiler. Steps up to:
Oak boarded floor and French doors leading out to the patio garden. Recessed LED lighting. Leading into:
Providing a comprehensive range of shaker style cabinets in soft tone with solid oak worktops and upstand. Integrated appliances include an electric oven with extractor hood over, gas hob, slimline dishwasher and washing machine. Inset stainless steel sink unit with mixer tap and drainer. Space and point for American style refrigerator. Oak boarded floor and large 'lantern' roof fitting ensuring excellent daylighting. Oak boarded floor.
Oak boarded floor and wall light. Door to:
Having wall mounted LED lighting. Area for wardrobe.
Fully tiled shower stand with adjustable shower head and glazed folding screen door. Washbasin with mixer tap and WC wih concealed cistern. Heated towel rack and oak boarded floor.
An irregular shape with decked base.
Mains water, drainage, gas and electricity. Gas fired central heating.
South Oxfordshire District Council. 135 Eastern Avenue, Milton Park, Milton, OX14 4SB. Email: info@southoxon.gov.uk Tel: 01235 422422
Band B
Strictly by appointment with the agents - Robinson Sherston (Watlington). Telephone: 01491 614 000

For further details on this property please call us on:
01491 614000