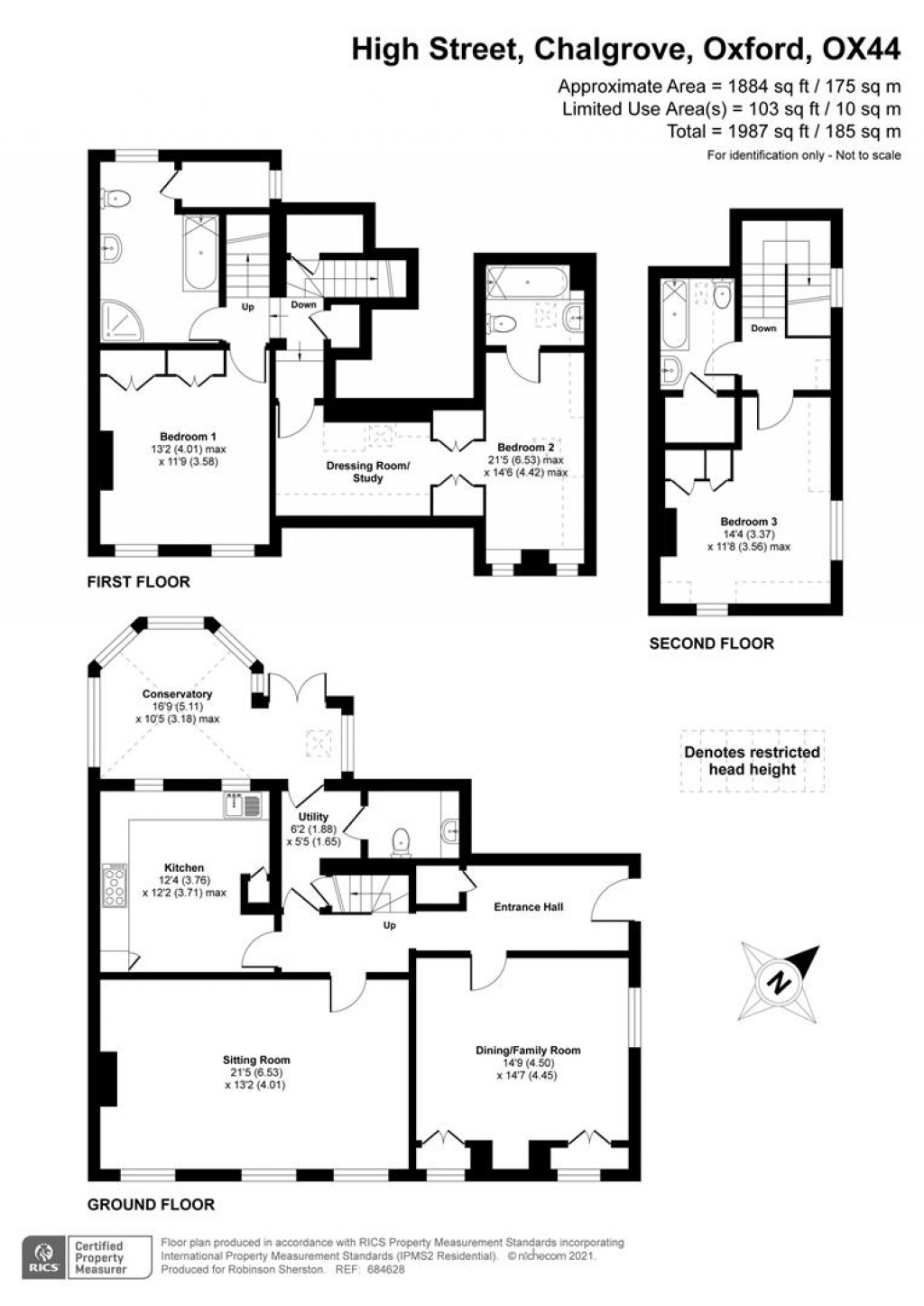The vicarage is a listed building in the centre of the village and was built in 1707. It and was converted in 1985 to provide two homes, the east and west wings, together with the stable block that adjoins the building. The accommodation is arranged over three floor levels and boasts two well proportioned reception rooms with generous ceiling heights and three quarter length sash windows, some with working shutters. Both of these rooms have fireplaces, one with the original marble mantelpiece and grate and the other with a log stove. On the first floor the handsomely proportioned principal bedroom has sash windows, original fireplace and fitted wardrobes. A further suite on this floor has a large dressing or study area and an en suite bathroom. The second floor provides a generous bedroom and bathroom with outstanding views across the village to the countryside beyond. There is an attractive enclosed garden to the rear and private off-road parking.
Chalgrove is set amidst flat farmland situated c. 10 miles south east of Oxford, c. 4 miles west of Watlington, and only c. 5 miles from J6 of the M40. This is a popular village with a strong village community and has two Village Halls and three Public Houses. There are six shops, including two mini-markets, a Florist, Pharmacy, Post Office, and a Newsagent. Other services include a Doctors Surgery. The village has a Primary School in addition to several day nurseries. There is also a secondary school in nearby Watlington. Thames Travel provides an hourly bus service from Watlington to Oxford (Number T1). There is also a fast train service from Thame/Haddenham (12 miles) to London Marylebone (45 mins) and from Didcot (15 miles) to Paddington (45 mins). There are comprehensive shopping facilities and a weekly market in the traditional market towns of Thame and Wallingford. The city of Oxford has extensive shops, theatres, museums and many recreational facilities.
(All measurements are approximate)
Front door to:
Travertine stone floor and large cloaks cupboard. Stairs to first floor.
Having a fireplace containing a Clearview log burning stove. Low level cupboards flank the fireplace with sash windows above. Ceiling rose and picture rail.
A substantial and elegant south facing room with three-quarter length sash windows and working shutters. Original fireplace with marble mantelpiece and grate. Boarded floor ceiling rose and picture rail.
Painted wood faced wall and floor cabinets comprising cupboards, drawers and shelves. Solid wood worktops and tiled splashbacks. Space for gas range with extractor hood over. Butlers sink with mixer tap. Ceiling mounted spotlights. Refrigerator and dishwasher. Travertine stone floor.
Travertine stone floor. Glazed door to the conservatory and door to:
WC and worktop with inset basin, cupboard and space for washing machine below. Wall mounted gas fired boiler. Travertine stone floor.
Timber framed with double-glazed units and French doors to the garden.
Shelved storage cupboard. Door to:
Having a range of fitted wardrobes. Opening to:
Two quarter windows flank the chimney breast. Rooflight. Door to:
Wood panel enclosed bath with mixer tap and shower attachment in fully tiled surround. Pedestal washbasin and WC. Heated towel rail and half tiled walls.
Twin south-facing sash windows, fitted double wardrobes and original fireplace with marble mantelpiece and grate.
Wood panel enclosed bath in half-tiled surround with mixer tap and shower attachment. WC and pedestal washbasin. Shaped shower cubicle with overhead shower rose and adjustable shower head. Large storage cupboard. Tiled floor
Having a double aspect with fine extended views over the village. Original fireplace and grate. Fitted wardrobe.
Wood panel enclosed bath with mixer tap and shower attachment. WC and pedestal washbasin with mixer tap and mirror over. Boarded floor.
There is off-road parking fronting the house and a shared driveway provides access to a further private bay to the rear.
A lovely well-established garden lies to the rear enclosed by wooden fencing and brick walls. A stone paved terrace extends from the back of the house with a step up to a lawn flanked by mature trees, shrubs and climbing plants. Storage shed.
Mains water, drainage, gas and electricity. Gas fired central heating.
South Oxfordshire District Council. 135 Eastern Avenue, Milton Park, Milton, OX14 4SB. Email: info@southoxon.gov.uk Tel: 01235 422422
Band: F

For further details on this property please call us on:
01491 614000